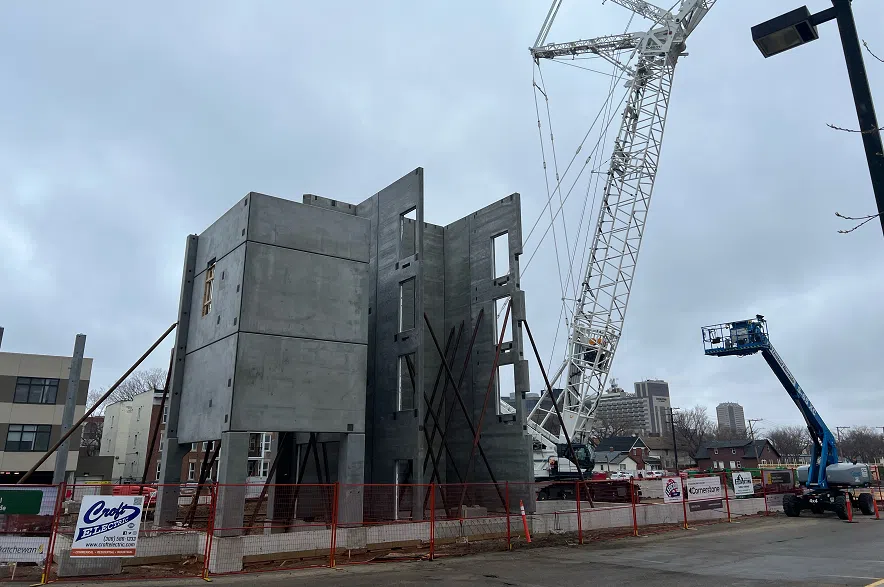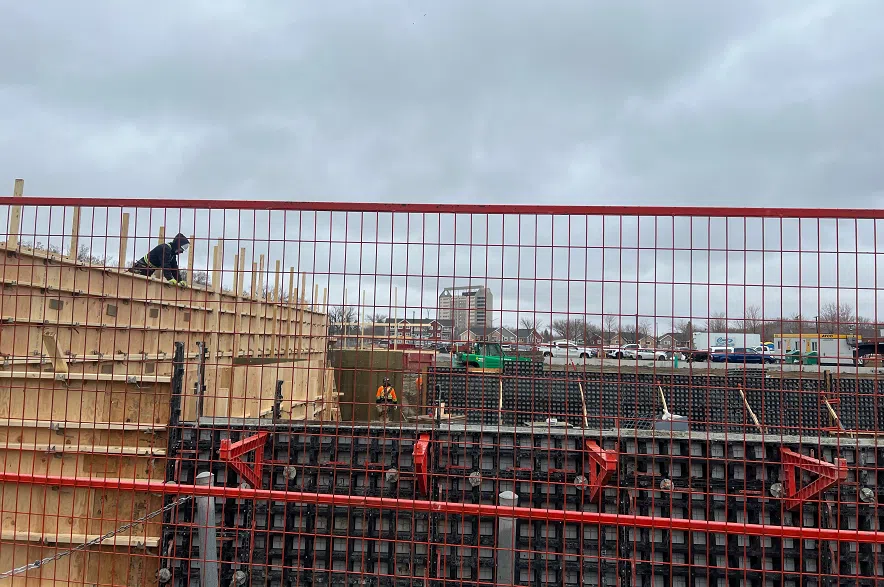Construction on the parkade at Regina’s General Hospital has reached the midway point.
On Monday, the provincial government said trucks carrying more than 500 large concrete panels have been arriving daily. The panels — ranging in size and up to 60 feet long — will be installed with the help of a crane as the work continues.
“Building the future is more than bricks and mortar; it is about weaving innovation into every beam (and) every panel,” SaskBuilds and Procurement Minister Joe Hargrave said in a media release.
“In the construction of Regina General Hospital Parkade, each installed panel marks a step forward in our commitment to progressive infrastructure, ensuring a foundation of excellence for generations to come.”
At Monday’s news conference, Hargrave said the construction of the new parkade is set to address the limited accessibility provided by the current parking situation.
“I know my sister actually worked at this hospital in the NICU for almost 40 years, and for 39.5 years, she complained about the parking,” said Hargrave. “It’s really, really nice to see this coming up and she is as happy as could be, even though she doesn’t work here anymore.”
In March of 2020, the government announced it was instructing the Saskatchewan Health Authority to examine the feasibility of building a parkade at the hospital in central Regina.
That came after years of complaints about the parking situation at the hospital, so the news of the planning was greeted warmly by many people who work at the hospital or who were visiting patients.
Survey work began at the site in 2022, but was halted in June of that year after so-called “anomalies” were found under the ground. That forced an excavation of the area, which paused the process.
The excavation turned up structural debris and old building materials, including brick, ceramic, fieldstone, glass and mortar.
With that issued addressed, the process continued, with Link Developments being selected to build the building.
A groundbreaking ceremony was held in October.
The four-storey structure is to feature a total of 1,005 stalls, with 873 inside the parkade and 132 surface stalls. The government says that’s an increase of 686 parking stalls.
Of those stalls, Saskatchewan Health Authority CEO Andrew Will says roughly 320 are allocated for visitor parking, marking an increase of 60 spots from the prior parking facility, with the remaining stalls dedicated to staff parking.
“It doesn’t seem like that long ago that we were there for the sod-turning and now it’s just so exciting to see the walls coming up,” he said. “Knowing that we’re months away from being able to use that parkade is just comforting for our staff and our patients and the public.”
Link Developments spokesperson Carmen Lien says the project is approaching the midpoint of its construction schedule, with the project on track to be completed by December of this year.
Lien explains they have entered the “vertical construction phase” of the project.
“We’re able to achieve this extremely tight timeframe by using a precast system. They started putting up precast just last week, and in less than 55 days — two months — we’ll be able to drive our first car through it. So that’s super exciting for us,” he said.
“We are excited to showcase the ingenuity and benefits of the building system we have adopted. By utilizing precast concrete panels, our team was able to mitigate seasonal challenges and reduce impact to the day-to-day operations of the Regina General Hospital.”
The provincial government has put $22.4 million into the project to date.












