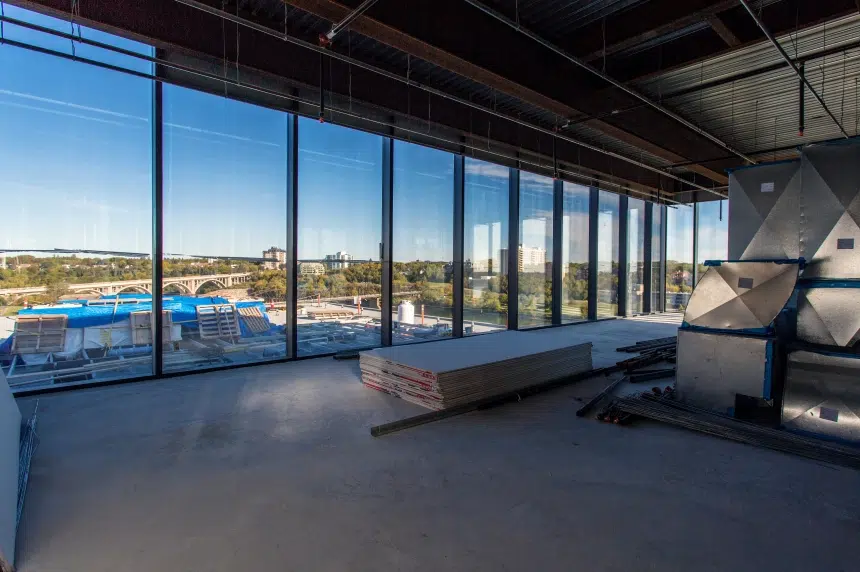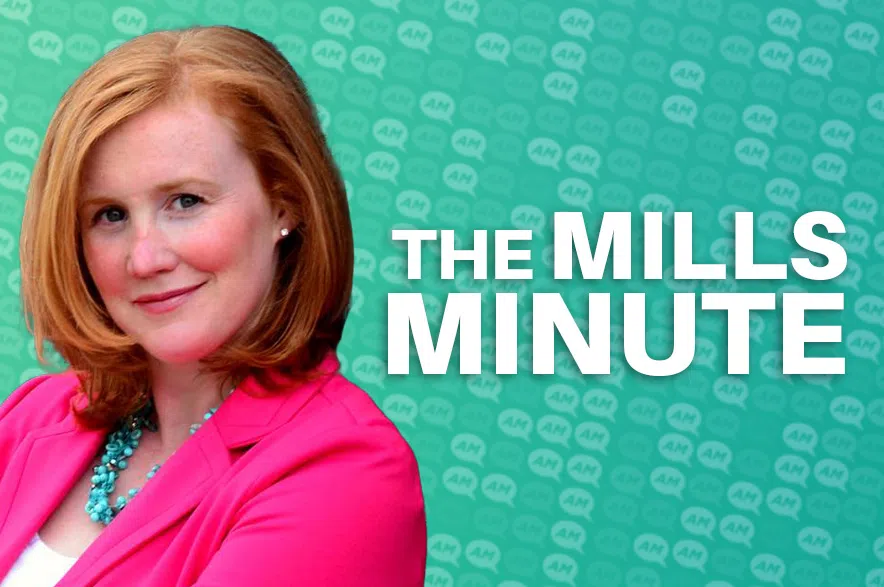Walking into the framework of what will eventually be the Remai Modern Art Gallery of Saskatchewan, CEO Gregory Burke points to a winding, central staircase. He describes a panel of wood that will wind its way up the four floors along the ceiling and walls, forming a kind of “wooden ribbon.”
In his opinion, the four-floor building will be one of the most stunning in North America in terms of design. Currently consisting of exposed beams and construction equipment, much of Friday’s tour required imagination when it comes to what the finished product will look like once it opens next year.
The entrance to the gallery faces the river, drawing energy from Saskatoon’s water source, marketing director Chris Shauf said. Designed to be open and transparent, the bottom floor atrium will be free to the public. However, admission will be charged for the galleries on the second and third floors.
Five galleries will showcase pieces from the permanent collection on the second floor, and three larger galleries will house exhibits on the third floor, including the Picasso linocut collection worth more than $20 million.
The building was also designed to be a community gathering place, Burke said. It includes transitional spaces between galleries, where people can sit and relax or network. There is also a 150-seat theatre and classroom spaces for university art programs. Glass windows line the upper floors and overlook the river.
At the time of publication, the city could not confirm what percentage of construction has been completed.











