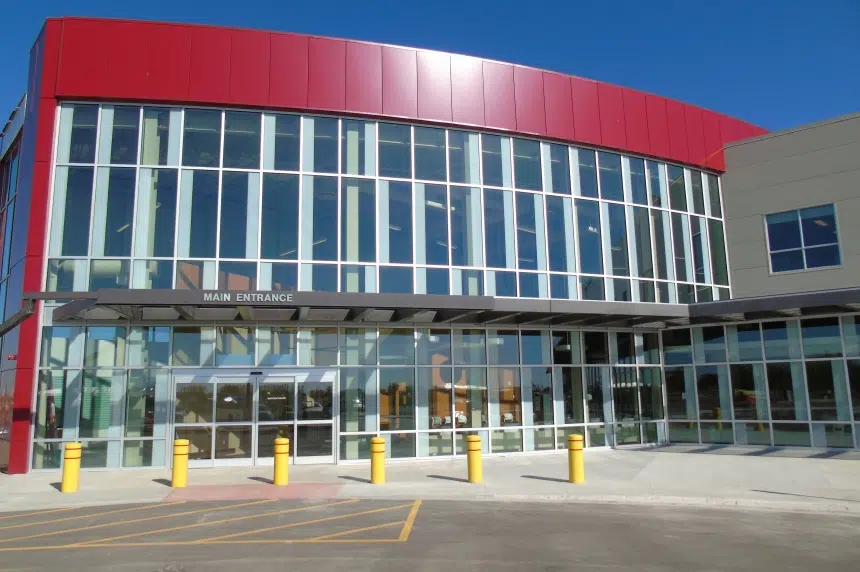After two and a half years of construction, Moose Jaw’s bright and shiny new hospital is almost ready for move-in day on Oct. 19.
Kyle Matthies is the vice president of corporate strategy and communications with the Five Hills Health Region. He told media on Tuesday that he is excited to start public tours of the building on Sept. 29. After construction began in May 2013, he says there has been a lot of pent-up anticipation from the public to see the final result.
“I’ve been pretty fortunate in having toured a lot of people through the building already and I think overwhelmingly, as people see the building they’re just blown away by how beautiful it is, how much natural light is in the building,” he said. “As we explain the flexibility that has been designed into the building, they’re really impressed with that as well.”
The hospital was actually designed in part by a group of 200 people who will use it every day including doctors, nurses and patients in the community. One of the top priorities for the group was to improve patient privacy. The new hospital has a private elevator for patient transport and hallways for public visitors that are separated from the space where hospital staff work so people don’t overhear conversations about a different patient’s care.
“All of the patient rooms are single-patient, private rooms,” Matthies explained. “Not only does that give us lots more flexibility in how we operate the hospital, but it obviously it makes it much more of a private experience for our patients and their family members.”
The new hospital doubles the former capacity for out-patients with 43 rooms for patients admitted to the emergency room or for things like day surgery, dialysis or chemotherapy. There are 72 private in-patient rooms – down from the old hospital which had 99 including about 50 multi-patient rooms. Matthies says most of the rooms are all standard instead of specialized, so they can actually use more rooms that may have been empty in the old hospital depending on need. For example, most rooms in the pediatric ward can be used for adult patients depending on availability in other wards like ICU.
“We started closing beds in the current hospital in the spring of 2013 so we’re operating at just above 72 rooms in the current building and our average daily census is about 85 per cent capacity,” Matthies explained. “So we’re operating at these numbers now and they’re working very well for us.”
It will take a little bit longer to prepare two service areas that were added to the original hospital design. The hyperbaric chamber and the MRI machine will be up and running in the new year around January.
The hospital is starting public tours this week as construction workers put the finishing touches on rooms.











