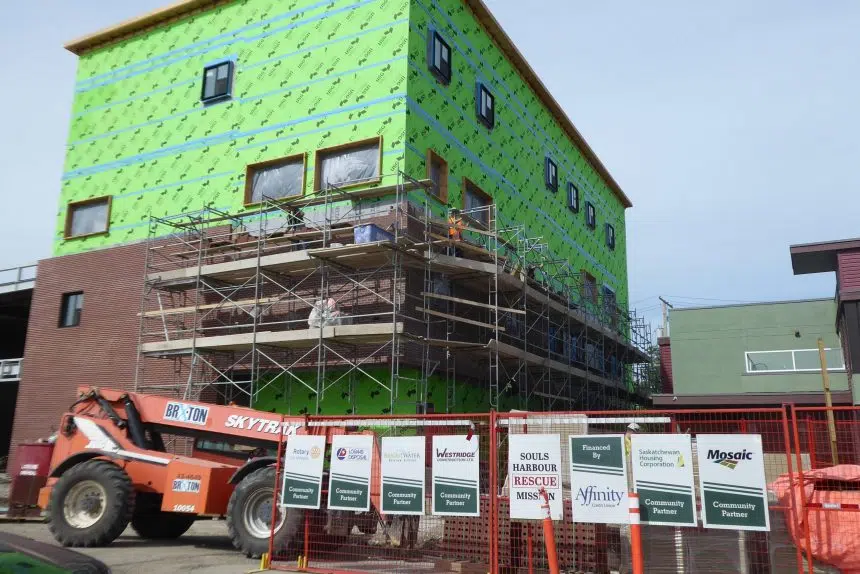Souls Harbour Rescue Mission is marking a lot of firsts in its new building on Angus Street.
According to the organization, the building is a passive-design and is the first of its kind in Regina and the first done by a non-profit in Canada.
A passive-design means it uses natural elements to heat and cool the building.
Joe Miller is Souls Harbour’s executive director and he explained what the passive design means for the new build.
“It’s all about the envelope, meaning very thick walls, well insulated. We’ll have some induction furnaces, some furnaces, and an air-exchange unit to move the hot air and cold around as we need it,” Miller said.
The building is a green project as well, meaning it will have solar panels on the roof and things like LED lighting throughout the facility.
Miller said the group is excited about the new building and what the achievement of a passive build is going to mean.
“We wanted to do something different, we wanted to find a way to reduce our operational costs … we wanted to find a way to be a leader in the non-profit sector.”
There’s also another first for the building — in most cases the cost for a passive build can expect to run three to 15 per cent over, according to Miller, but this building is expected to end up costing the same as a conventional build or even less.
The building is next to the existing Harbour House on Angus Street. When it’s finished, it will have a 54 spot subsidized daycare, 17 affordable housing spaces for “hard-to-house” tenants, the new soup kitchen will feed up to 250 people a day and it will double the capacity of the group’s current men’s emergency shelter to 24 spots.
Miller said he’s hoping everything will be finished and up and running in time for Souls Harbour’s Christmas meal in December.







